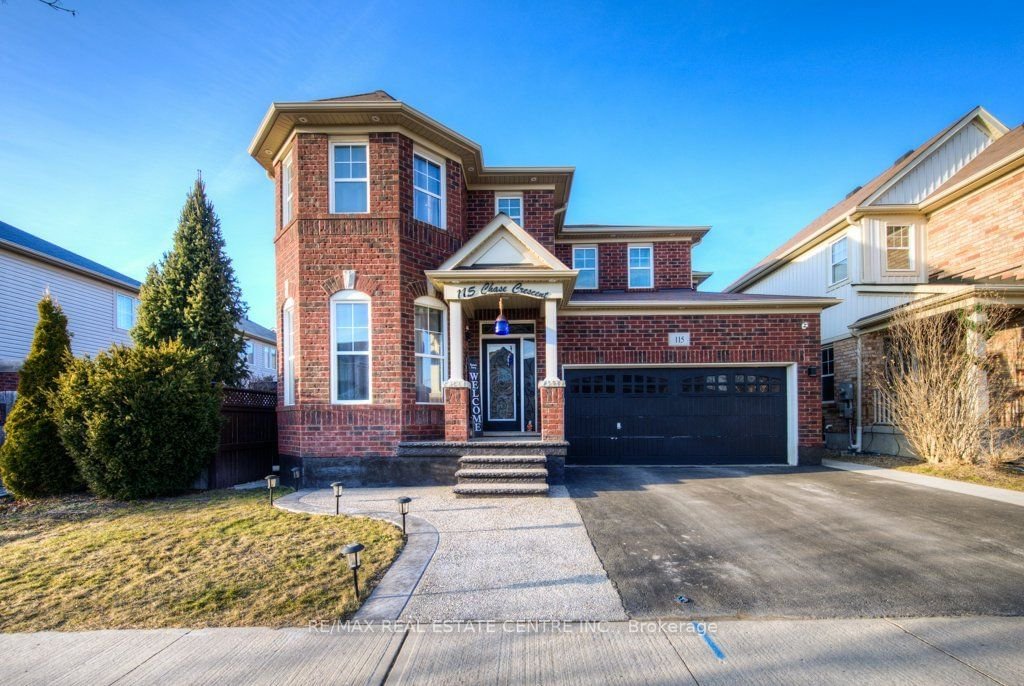$989,000
$***,***
4-Bed
3-Bath
2000-2500 Sq. ft
Listed on 2/25/24
Listed by RE/MAX REAL ESTATE CENTRE INC.
Welcome to 115 Chase Cres stunning two-story double garage detached House while offering an unparalleled living experience for the discerning homeowner. Nestled in the prestigious neighbourhood of Mill Pond. This luxury home offers 4 Specious Bedrooms, Master with Ensuite Separate Living, Family & Dinning area, tons of upgrade including 9 feet California Ceiling, contemporary kitchen with stainless steel Appliances, Glass Doors, Added Pantry, Custom Back-Splash, Gas Stove, Carpet free home, Oak stairs, Gas fireplace, Upgraded light fixtures, Pots lights, upper level upgraded washroom, convenient Laundry, tastefully decorated and well maintained Close to Schools, Park and Hwy 401, fully fenced backyard with concrete patio & Gazebo.
S/S Fridge, S/S Stove, S/S Dishwasher, Washer, Dryer, Carbon Monoxide Detector,, Garage Door Opener
To view this property's sale price history please sign in or register
| List Date | List Price | Last Status | Sold Date | Sold Price | Days on Market |
|---|---|---|---|---|---|
| XXX | XXX | XXX | XXX | XXX | XXX |
| XXX | XXX | XXX | XXX | XXX | XXX |
| XXX | XXX | XXX | XXX | XXX | XXX |
X8096790
Detached, 2-Storey
2000-2500
8+2
4
3
2
Attached
4
6-15
Central Air
Unfinished
N
Y
Brick
Forced Air
Y
$5,800.00 (2023)
< .50 Acres
82.02x42.98 (Feet)
